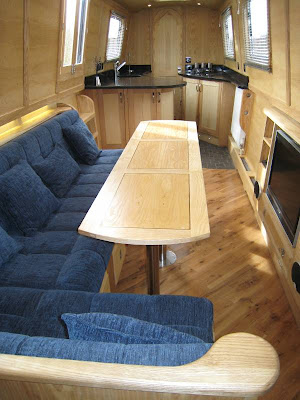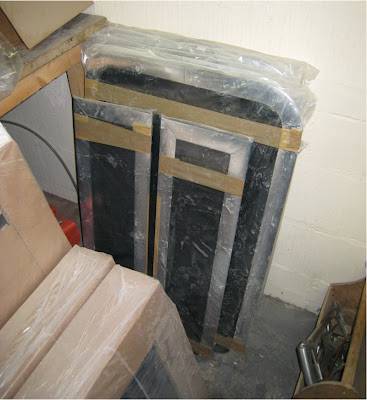 With the desmo tables removed we have comfortable seating...
With the desmo tables removed we have comfortable seating...Interior Continued
 The completed saloon & galley.
The completed saloon & galley. A large side hatch is in between the breakfast bar & dinette.
A large side hatch is in between the breakfast bar & dinette. The galley worktops are Prestige Spectrum Black quartz sourced through T Foley Interiors: More information about this surface can be found on thier web site: www.kitchensfitted.co.uk
The galley worktops are Prestige Spectrum Black quartz sourced through T Foley Interiors: More information about this surface can be found on thier web site: www.kitchensfitted.co.uk We have had the table made in three sections to give us maximum flexibility. Here all three are in use...
We have had the table made in three sections to give us maximum flexibility. Here all three are in use... We have a large mirrored bathroom cabinet and more storage in a cupboard behind the WC. The cupboard under the wasbasin houses the vac flush mechanism & cassette, which is accessed from the adjacent bedroom.
We have a large mirrored bathroom cabinet and more storage in a cupboard behind the WC. The cupboard under the wasbasin houses the vac flush mechanism & cassette, which is accessed from the adjacent bedroom. The mosaic tiles are a blend of travertine & marble. The vanity top is Silestone Quartz and was also supplied sourced through T Foley Ineriors: www.kitchensfitted.co.uk
The mosaic tiles are a blend of travertine & marble. The vanity top is Silestone Quartz and was also supplied sourced through T Foley Ineriors: www.kitchensfitted.co.uk We have a quadrant shower. A towel radiator with two towel rails above fit nicely in the space adjacent.
We have a quadrant shower. A towel radiator with two towel rails above fit nicely in the space adjacent. The mosaic tiles used over the vanity unit were also used on the floor. White gloss tiles have been used on all the remaining areas.
The mosaic tiles used over the vanity unit were also used on the floor. White gloss tiles have been used on all the remaining areas. The upholstery, blinds and bungs were supplied by Cabin Care: http://www.cabincare.co.uk/boats.htm Our thanks go to Ned for both the excellent service given and the super job done!
The upholstery, blinds and bungs were supplied by Cabin Care: http://www.cabincare.co.uk/boats.htm Our thanks go to Ned for both the excellent service given and the super job done!Internal Pictures
Final Fitout Stages
Subscribe to:
Posts (Atom)
















































